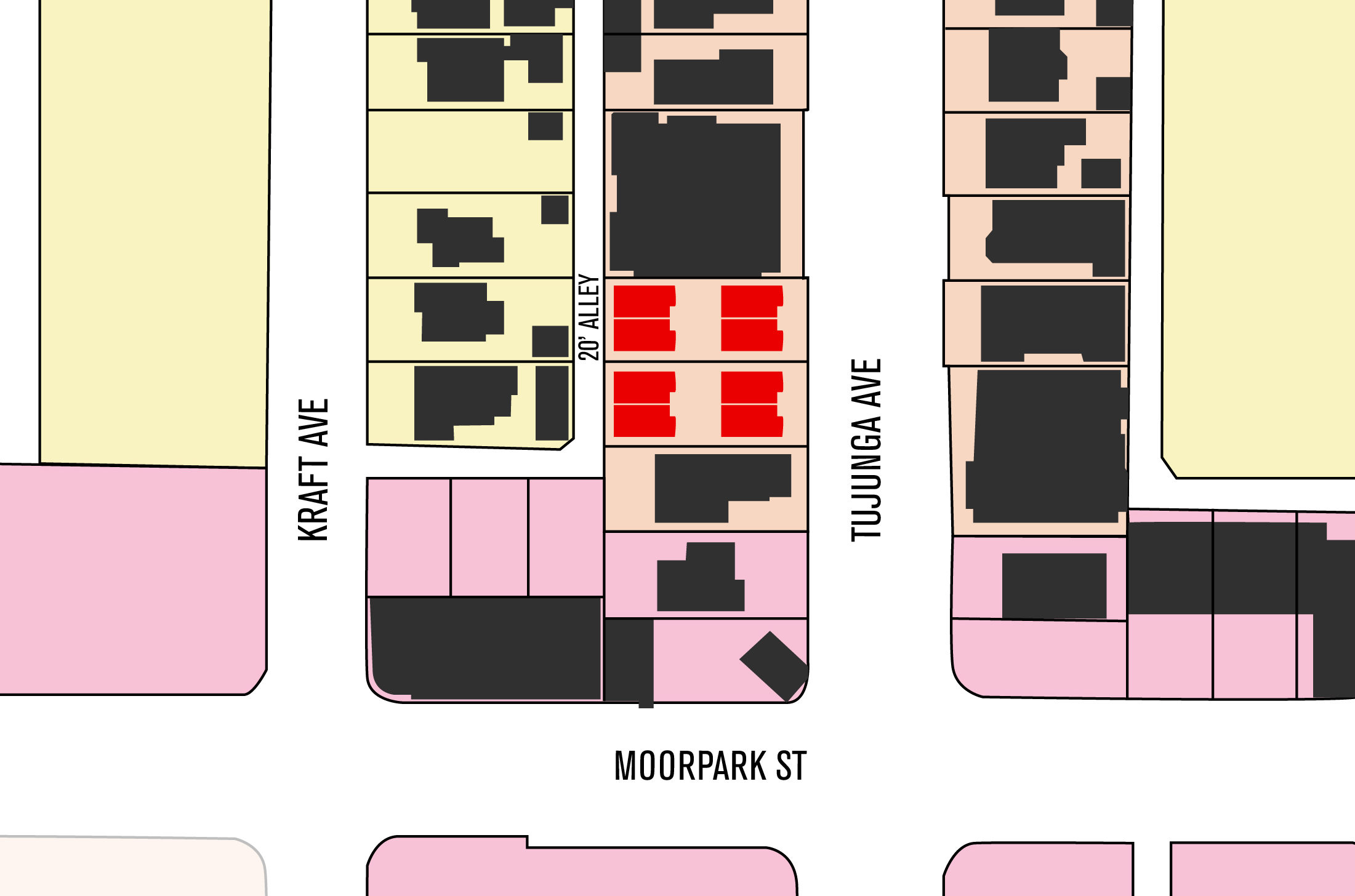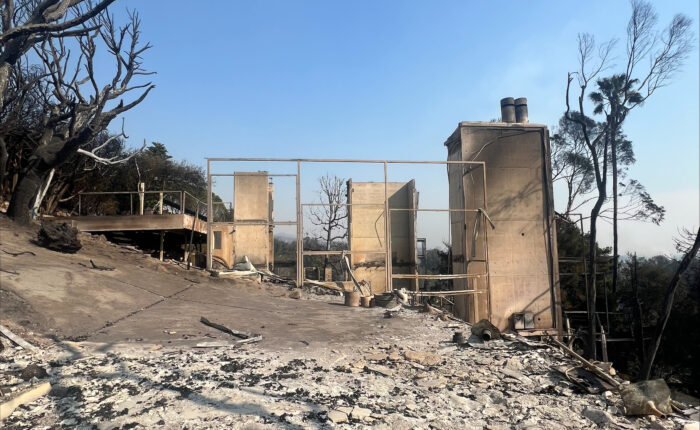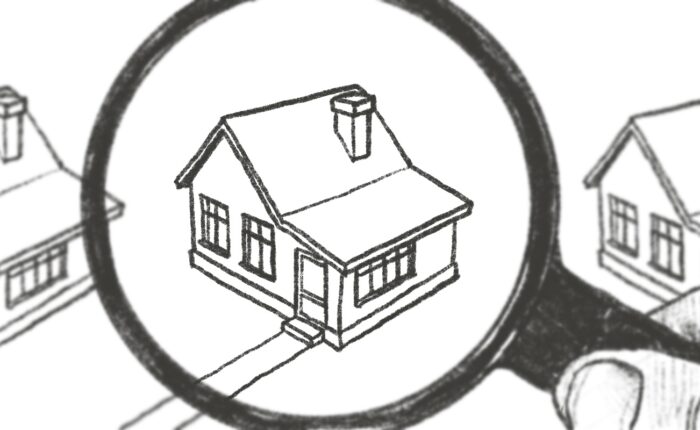Top 5 Questions When Purchasing a Lot in LA
The fact that development in Los Angeles is at a recent high gives rise to many questions relevant to the construction location. From structure type to zoning to whether you’re contemplating building a new house, a small residential addition or a brand new commercial structure, here’s what you need to consider.
- What do you want to build?
What you want to build will determine, in large part, where you want to build. For example, if you want to build a single house, steer clear of the multiple-family zoned lots. Search for R1 or more restrictive zoning to be compatible with underlying development opportunities. CM zones allow for a range of building types (multi-family residential to commercial to manufacturing), however this can make for an unusual mix of neighboring structures.
- What is the zoning for the lot?
Key things to find out:
- What is the zone? What density does that zone allow?
- What is the height district? In other words, how tall can you build?
- Is it in a hillside area for zoning or grading? This will limit floor area, height, grading, and even potential developability (is that even a word!?) of a lot.
- Is the lot subject to a specific plan, interim control ordinance (ICO), [Q] or [D] conditions that further regulate development?
- Does the lot sit in an historic preservation overlay zone (HPOZ)? This can increase the permitting time as additional approvals will be required.
- What are the parking requirements? Is it possible to fit parking plus a good sized building on the lot? Don’t forget the drainage/slope requirements as well as backup/maneuvering distances of driveways/parking areas
- What is nearby? Is the site walking distance to parks, shopping, and other amenities?
- Is the city requiring road upgrades to this lot?
- What is the street designation?
- What is the existing width of the public right of way (ROW) and roadway?
- What is the required ROW and roadway width? (hillside zoning requires specific minimum widths)
- Are there hydrants nearby or will you need to provide a fire access road onto the lot?
- What are the topography and earth conditions like? Will there be structural/geotechnical concerns?
- Is the site sloped? In which direction (does it slope down to or away from the street)? Sloping down from the street usually requires a sump pump to get the site drainage and/or sewer waste back up to the street.
- Is the site in a liquefaction area? This may require structural foundation upgrades or limit ability to infiltrate to meet the stormwater requirements.
- Is the site in a landslide area? This may require structural upgrades and/or require you to stabilize the size (added site construction/grading costs).
- Are you in a flood zone? This may require raised floors and added documentation for permitting.
- Are you in a methane zone? This will require extra piping/underfloor or underslab ventilation.
- Is the site in a very high fire hazard area? This may require special detailing for exterior materials.
- Who are your neighbors? This is one of the most important items!
What can be built on neighboring lots? If you want to build a single family house, check out if there are multi-family zoned properties nearby. Even if they are developed as single family homes now, they could be large apartments or small lot subdivisions in the future!
Much of this information is accessible by anyone online. City of Los Angeles has some great, free tools available to collect all this basic site information.
- For Zoning/Seismic/Earth conditions and more, check out Zimas.
- For Survey/Seismic/Sewer/Road conditions and more, check out NavigateLA.
Is all this jargon a foreign language to you? Don’t forget… architects are your friends, particularly in this early stage of development, and can help you pinpoint benefits and disadvantages of potential properties. You’re in luck! Tracy A. Stone Architect can provide code analysis research for around $400 (depending on complexity of the lot) or a full feasibility study to determine site development options. Email us for more information: info@tracystonearchitect.com.



