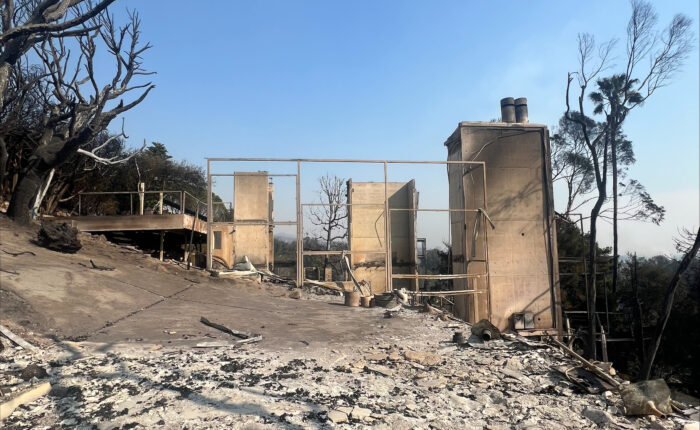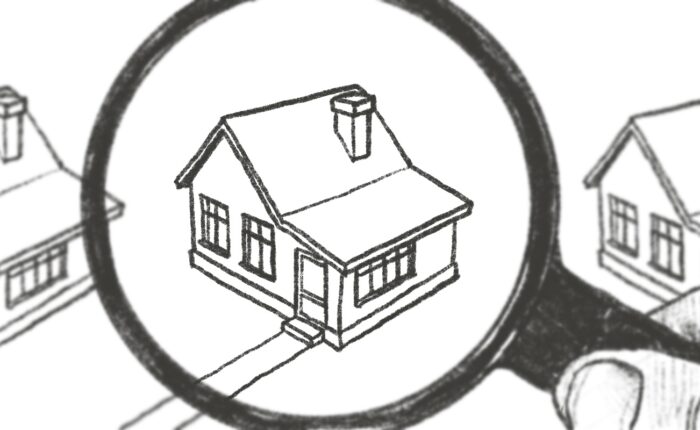In our previous blog, we commented on the need for smart growth and development. How does that work? Good question. In looking for answers, we decided it was necessary to review other major metro area strategies. We’ve picked a few that were particularly interesting, or those that had good potential for implementation in Southern California.
FLASHBACK: LOS ANGELES, CIRCA 1970
First, let’s rewind and review what Los Angeles envisioned as “smart development” back in 1970. The concept behind the Los Angeles Centers Plan, which was eventually adopted as a watered-down version, focused on three things: continued but guided growth, rapid transit for efficient movement of people, and protecting low density areas (ahem, single-family zoned areas!). As the plan goes on to describe, the intention was to focus growth in high-density hubs, referred to as Centers, to relieve pressure on the medium-density and single-family areas of the city. Old single-family areas adjacent to these hubs would be increased to medium-density allowing for population increases in these areas. Someone looked into a crystal ball about 40 years ago and envisioned low-medium density townhouse developments that, ironically, look almost identical to the concept of two to three story Small Lot Subdivisions.
At that time, The Centers Plan estimated the population of greater Los Angeles at 5 million with about two in five people living in high density hubs. Today, Los Angeles is hovering at about 17.8 million people meaning about 7 million residents would, theoretically, be residing in these hubs.
Important takeaway: These high-density housing areas would be in close proximity to commercial centers to minimize commuting between home and work, as well as being connected to each other via rapid transit.
In summary, Los Angeles put together this visionary concept and while it’s been 40 years in the making, only a handful of elements have actually made their way into the 21st century. It’s only recently that the rapid transit system has grown to a noteworthy size, capable of feeding these potential hubs. Where people were previously very suburb-oriented, current trends show residents are now more attracted to urban living.
Los Angeles’ new Transit Oriented Communities (TOC) initiative has helped pave the way for the “Centers” visualized in the original plan while also addressing affordability concerns. More about TOC in future posts…

CASE STUDY: MINNEAPOLIS
Elimination of Single-Family Zones…say WHAT?
Before you reach for your stress ball, hear us out. We did a little research on the history of single-family-zoned properties and found that this was actually an old-school way of segregating neighborhoods and keeping low income earners and minorities out of wealthy neighborhoods. Still effective today, in many cities single-family zoning promotes mostly white, mostly rich neighborhoods. Large metropolitan cities, such as Minneapolis, have taken a stand and passed a comprehensive plan to allow up to three-family homes in all residential neighborhoods, eliminate minimum parking requirements for new construction, and permit high-density buildings along major transit routes.
And before you think this is INSANE, take a look at the latest Accessory Dwelling Unit (ADU) push in California, via AB 2299. This revised assembly bill, which has been in effect since 2016, allows an additional dwelling unit (created by converting a garage, built new, or carving off a piece of an existing house). Inherently, ADUs already make it legal for two dwelling units to exist on any single family property to open up more affordable housing options for Angelenos.

CASE STUDY: VANCOUVER AND…
Protect the Amenities
A handful of cities have defined their zoning regulations to protect the amenities that makes that city special. Take Vancouver’s approach to increasing density and development in a city with limited land availability (sound familiar?) while minimizing unwieldy urban sprawl. Their urban design policy aims to protect iconic views and introduced 27 “protected view corridors” throughout the city. The gist of the policy being that it allows heights up to 700’ in some areas as long as the identified view corridors are maintained. The underlying goal, it seems, is preserving the famous skyline. The result is an inconsistent yet dynamic density punctuated by shared open space providing access to killer views.
This concept could be similarly translated to most cities by embracing high density in significant areas (downtown, transit hubs, iconic city neighborhoods) and identifying features or amenities that should be protected. Amenities could be defined a variety of ways for different cities, whether it be major parks, views, landmarks, or bodies of water, etc. This type of planning results in a rich urban fabric composed of a variety of uses, sizes, heights, and appearances in close proximity.

CASE STUDY: NEW URBANISM
Walkable Cities are the Best Cities
New Urbanism is likely every urban planner’s unicorn: creating cities that are walkable, full of everything we need (housing, commercial, retail, business) and enough open space to go around. This movement started in the early 1990s and directed development with the goal of creating healthy places for people and businesses to thrive. After years of urban sprawl planning strategies that forgot traditional “Main Streets” and downtown neighborhoods, New Urbanism aims at bringing communities together (literally) and restoring the concept of dense urban centers with a human scale.
The hallmark of a new urbanist community (emphasis on community) is a mix of housing options and scales within a walkable distance of commercial and employment opportunities situated along a pedestrian-oriented streetscape. All of this in order to protect regional open space surrounding the cities.
Now it’s your turn: do any of these seem feasible for the greater Los Angeles area?



