Some of you have noticed, our Instagram feed has been overflowing with fresh content! If you don’t follow us yet, check us out @tracyastonearchitect!
Okay, now the inevitable questions: What happened? Are we showing off new skills from a recent Photoshop course? The answer is simple: we have a new young designer in the office! We’ve recently learned that if you want to pump up your social media presence, hire someone under the age of 25.
Everyone, we’d like to introduce you to our new Junior Designer: Abbi Naylor! Abbi is a marketing maven extraordinaire, fresh out of school with an Interior Design degree from Indiana University and loves the marketing/visual aspect of the job (thank goodness!). She’s been known to take her skateboard out to the bike path during breaks, although the recent rain has put a damper on her lunchtime routine. Abbi has also been seen in the office awkwardly wedged in a corner to take “the perfect picture” and fervently Googling any architecture or design words she doesn’t understand. She’s super-enthusiastic about avocado toast and recently compared our office to getting a graduate degree in architecture: a constant learning experience.
Abbi has been a great addition to our office and is regularly reminding us that we use some pretty technical lingo in casual conversation. Just this morning, Abbi showed us her sketch of one of her latest vocab words. We were stumped trying to decipher the word (and, in all honesty, also laughing out loud). We took this prime opportunity for some harmless new employee hazing and quizzed Abbi on some common architecture/construction words.
Without further ado, we warmly introduce our new office game, Archi-Speak Pictionary: Junior Designer Edition
GAME RULES: Write down a list of architecture and construction terms for Abbi to sketch out.
FINE PRINT: We chose a bunch of words it was unlikely Abbi knew and, in all fairness, we’re only posting the hilarious results. She did get more than one correct, but what’s the fun in showing those? We figured the real definitions would come in handy for some of our clients or those who are new to construction.
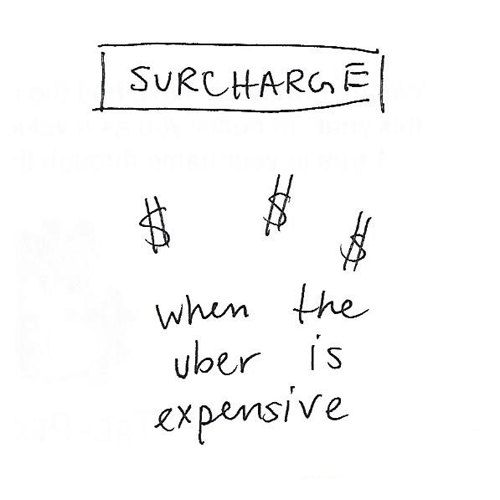
Surcharge: One of our favorite interpretations! It also means to transfer the weight of a structure to the soil below. The load is assumed to extend from the bottom of the foundation at 45 degrees. When something (a building, retaining wall, etc.) sits within a structure’s 45-degree angle, it must be designed to take the additional weight (aka surcharge).
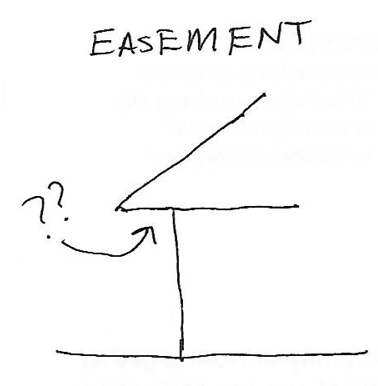
Easement: Not to be confused with eave, an easement is actually a portion of land that is dedicated to a specific use. For example, a PUE is a “public utility easement” that allows the city to put power poles, power lines, etc. on a property and grants access to them for maintenance.
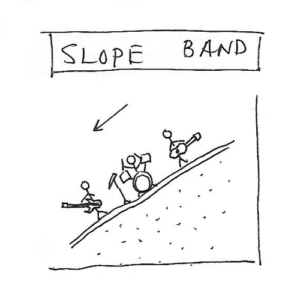
Slope Band: Contrary to popular belief, we don’t require bands to play on a slope. Instead, a real slope band is a graphic drawing that documents the amount of slope on a property by grouping areas of similar slope into “bands.” The city uses these to determine the maximum floor area you can build in hillside areas.
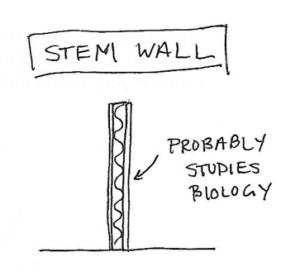
Stem Wall: Very close…but no biology studies here. A stem wall is a short concrete wall, usually used to retain soil on one side so that regular wood framing can sit on top without any waterproofing issues.

Sleepers: Wood that does something like this… almost. When building a floor above, say, a concrete slab, typically you use “sleepers” (wood joists) to separate the concrete and support the finish flooring above to prevent moisture issues.
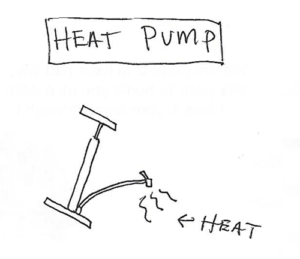
Heat Pump: “Yes” to the concept, “No” to the graphics. For the average person, it’s basically a type of furnace that is often used in milder climates like California by moving “heat” from one place to another.
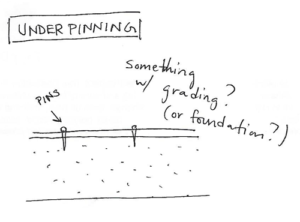
Underpinning: This is something that often comes up in additions or remodels. When the existing foundation either isn’t big enough, or the height conflicts with some new foundation system nearby, engineers will need to “underpin” the existing foundation. Essentially, they are strengthening the existing foundation by adding a new footing below the existing one for some additional support.
Check our our earlier post on the vocabulary of architects at What is My Architect Saying? How to Translate Architect Speak.
Abbi has been a great sport throughout this learning curve (for all of us!). We’re lucky to have another passionate designer on our team. Next time you’re in the area, swing by to give her a high five!



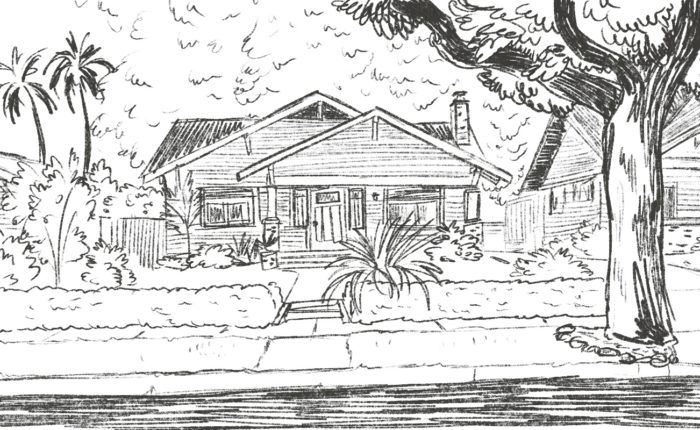
SO PROUD of you kid! 😊😊
Excellent review Abbi. I knew you could do it. Very proud of you. Love you bunches. Grandma
Great job Abbi!!! They are lucky to have you.
This was awesome