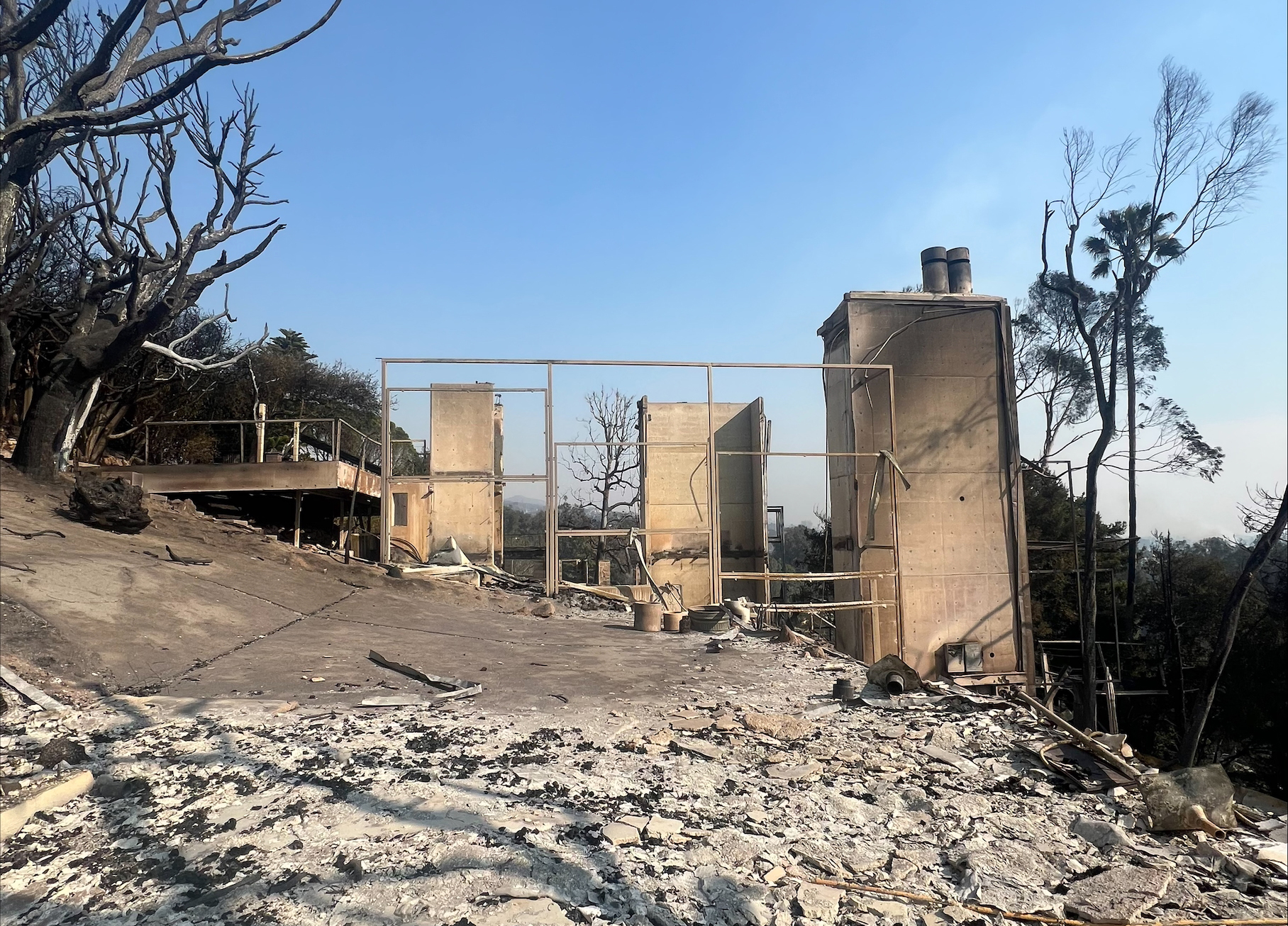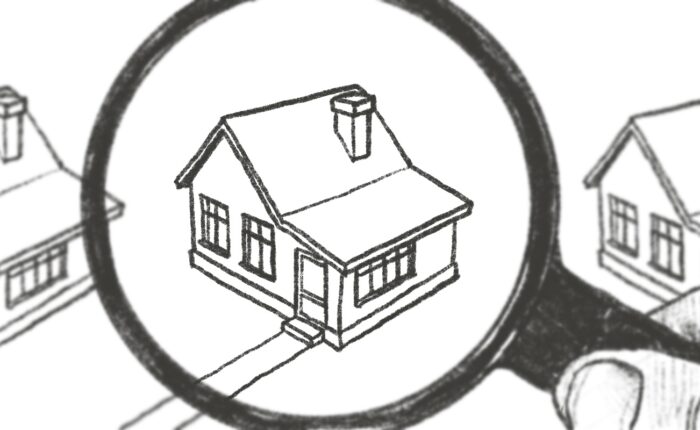Like many in our community, we are heartbroken by the devastation caused by the Palisades and Eaton fire. Thousands of people have suffered immediate personal losses; losing their homes, belongings, and loved ones. Others have experienced social dislocation; losing places of community and gathering. Lastly, there are the cultural losses that affect us all: the loss of structures with historical value that represent Los Angeles’ history.
It will take time to recover from these losses, with many questions as to the right path forward. Do we rebuild as we were? Do we take take the opportunity to rethink building practices? Do we reconfigure our city to densify urban areas?
Since the fires our office has been strategizing the best way to contribute to rebuilding efforts. For 2025, we are offering pro-bono Feasibility Studies (FS) and general support to families impacted by the fires who want to rebuild. Whether people plan to rebuild like-for like or build something entirely new, a FS can help prepare expenses and expectations. NOTE: Service will be provided on a “first come, first served basis” for as many people as we can accommodate.
What does this include?
- Site Research – We will prepare specific information for your lot to determine what the code allows including zoning, energy, and building code requirements (Examples: allowable square footage, setbacks, height, parking, solar panels, etc.). NOTE: Analysis will include recent state ordinances such as SB9 to see if opportunities exist to add value to the property and help finance construction.
- Block Plans – Using the information from the Site Research, we can create a simple site plan showing building placement, parking location, required setbacks, etc. to help you decide whether the original plan (with or without revisions), or a new plan altogether make the most sense. If needed, a 3D massing to show height and scale can also be included.
- General Support – Navigating the different agencies can be confusing and overwhelming. Our firm is offering general support to help answer questions and guide families who have been affected.
If you or someone you know has been affected are looking for guidance on the rebuilding process, they can reach out to info@tracystonearchitect.com or call our office (323)-664-0202 directly (or use the contact page on our website).
_______________________________________________________
Recent Executive Orders
The state and city have began rolling out executive orders to streamline building. We will try to keep this page up to date as more information comes out in the coming weeks.
- Los Angeles City
- Mayor Bass announced an executive order to allow property owners who lost their homes and businesses to quickly rebuild “like for like.” The executive order is intended to help property owners who want to rebuilt the structure(s) on their parcels within 110% of their previous square footage. Our friends at Crest created an easy-to-read breakdown.
- Los Angeles County (Altadena)
- Similar to LA, the county is streamlining “like for like” rebuilds. Structures must be for the same use with the same size, and the same location, as the legally established damaged or destroyed structure(s). Under certain circumstances, the like-for-like replacement structure may be approved with modifications from the damaged or destroyed structure, but those modifications cannot exceed 10% increase in floor area, size, height, or building footprint. Click here for more information.
- State of California
- Governor Newsom signed an executive order to suspend permitting and review requirements under the California Environmental Quality Act (CEQA) and the California Coastal Act to allow victims of the recent fires to restore their homes and businesses faster. Click here for summary of the Executive Order.
_______________________________________________________
Design & Construction Overview
As many families are considering rebuilding, we wanted to provide an overview into what the design and construction process looks like:
- Pre-Design
- Pre-Design is the discovery phase. During this part of the process, we work with clients to define what the project parameters are. We identify dreams and goals, city code and planning requirements, community concerns, and space functions/usage. Problems are not solved during this phase, but the information generated at this time informs the entire design process. At this time, we can research technologies or systems that you are interested in incorporating into your project.
- Prior to design, you can look up your property on ZIMAS to learn more about what your property’s zone is located in (among other helpful information that may dictate the project).
- Feasibility Study
- In the early stages of project development, a separate feasibility study may be conducted to help determine the viability of a project or potential lot. The study begins with overall site research to determine what the code allows, including zoning density, square footage, setbacks, height, parking etc. More often than not, parking and site access often drive a project. Initial research then leads our team to develop workable options based on the criteria. The study generally includes several site options and some block floor plans, and could also include 3D massing studies. The cost of the feasibility study may be deducted from the Schematic Design fee if the project continues to contract.
- Schematic Design
- In this phase, we formulate a conceptual design for the project. The design must reconcile client’s desires and requirements with the site conditions, with code requirements, and with the budget. Based on what we find, we provide 1-3 plans that allows various alternative to choose from. We then proceed to narrow the range to one option and fine tune a final option. Schematic design will yield a site plan and preliminary floor plans, elevations, and sections. We’ll also provide 3D renderings and a model to illustrate the design.
- Additional things required at this phase:
- Survey of Property
- Soils Report
- Design Development
- At this point, the design of the building has been finalized through the Schematic Design process. Drawings generated to date are further refined, and an energy model is created. We will assemble and coordinate with a team of consultants including structural engineer and civil engineer.
- Consultants & items required at this phase:
- Structural Engineer
- Civil Engineer (if applicable)
- Landscape Architect (if applicable)
- Title 24 Energy Consultant
- Tree Report (if applicable)
- Construction Documents + Building Department Submittal
- Construction Documents are a set of drawings that expand upon the design development drawings and provide in detail the requirements for the construction of the project and the quality levels of materials and systems for the project. At 80-90% completion, permit set will be generated for review by relevant building agencies. The set will include (at a minimum) the architectural drawings, structural drawings and calculations, and Title 24 energy calculations.
- Projects are submitted to the city for “Plan Check.” Submittal fees vary and are normally based on a percentage of estimated construction costs. The review period is entirely dependent on each building department’s schedule, but generally takes 8-10 weeks to complete. Review by the building department can include review and sign offs by other departments such as the fire department, the LADWP, the Bureau of Engineering (BOE), the grading division, etc.
- Construction Bidding
- During the bid process, we work with clients and assist in the selection of contractors by interviewing and reviewing past work, as well as providing the appropriate drawings and answering questions to ensure that the bid is competitive and correct.
- Construction Administration
- During the Construction Administration phase, we act as client’s representative in meetings with the contractor and visit the job site to ensure that the project is being built according to the drawings. We recommend bi-monthly site meetings in order to review progress and discuss issues/questions that arise during construction. We also administer the contract with the contractor by reviewing requests for payment and changes to the schedule.
_______________________________________________________
As the recovery and rebuilding efforts continue to unfold, we will keep updating this page and formalize this information. Subscribe to our newsletter for the most updated comings and goings.



