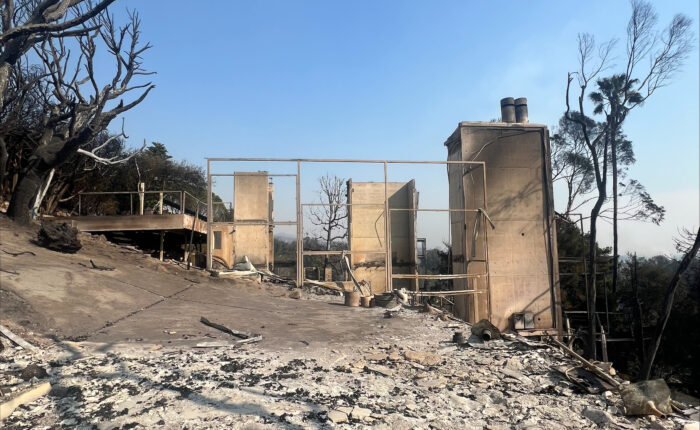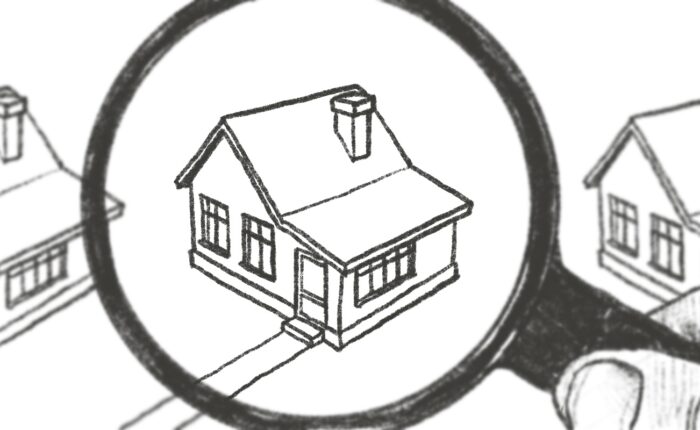In this phase, we formulate a conceptual design for the project. The design must reconcile your desires and requirements with the site conditions, code requirements, and with the budget. At this point we will need a survey of your site or building, as well as any documentation you have for the project, such as soils reports and as-built drawings. If you require assistance in procuring these, we can recommend licensed surveyors or soils engineers. Based on the above, we provide you with 1-3 plans that allow you to consider various alternatives based on your requirements. We then work with you to narrow the range to one option, and proceed to fine tune this design in three dimensions. The final schematic design set serves to illustrate the scale and relationship of the project components.
Typical Deliverables include:


