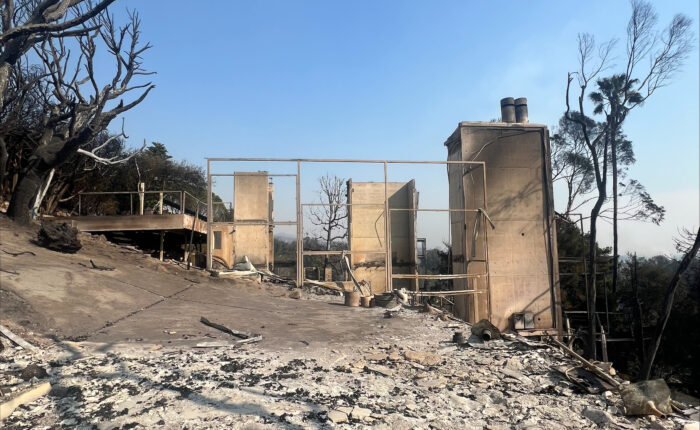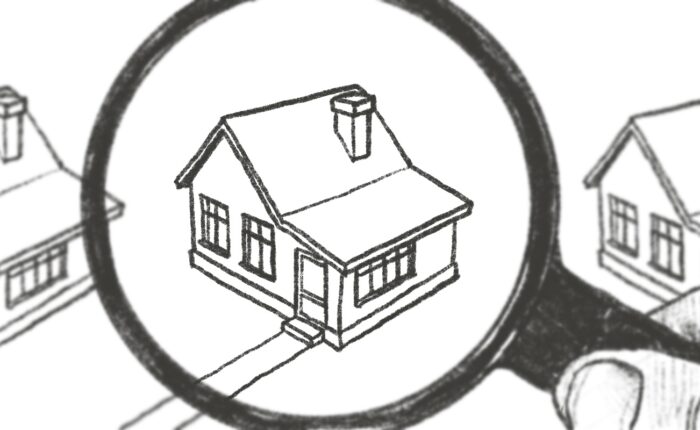Schematic plans generated to date are further refined into a working set of drawings. We will assemble and coordinate with a team of consultants including structural, mechanical, plumbing and electrical engineers to develop the design. The architectural drawing set and the 3D model are refined and expanded to include things like materials, specific door and window selections, built-in cabinetry and custom designed elements. Depending on the project, a material palette will be selected to reflect the finishes, materials and colors that will be utilized.
Common tasks include:


