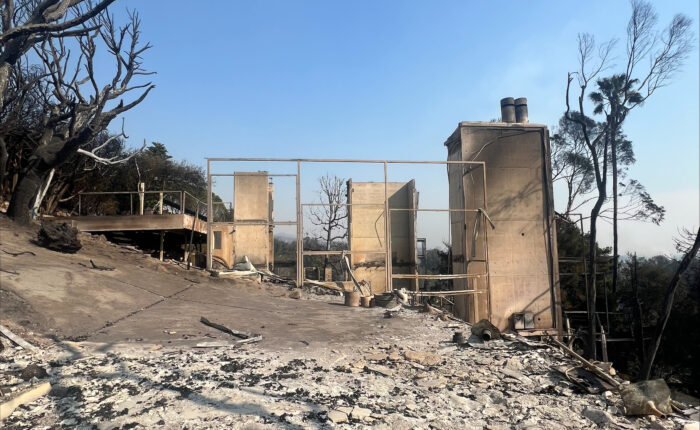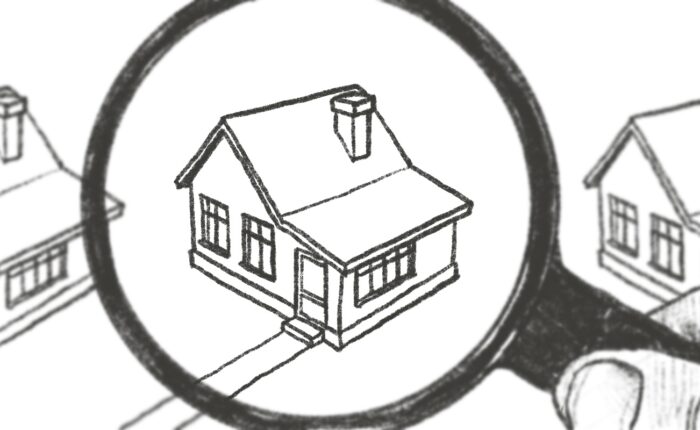Construction Documents are a set of drawings that expand upon the design development drawings and provide in detail the requirements for the construction of the project and the quality levels of materials and systems for the project. This includes building detailing, and specifications. At approximately 80%-90% completion, a permit set will be generated for review by relevant building officials. This set will include (at a minimum) the architectural drawings, structural drawings and calculations, and Title 24 energy calculations. These drawings are not for construction. On residential projects, the submittals will depend on the size and scope of the project.
Common tasks include:


