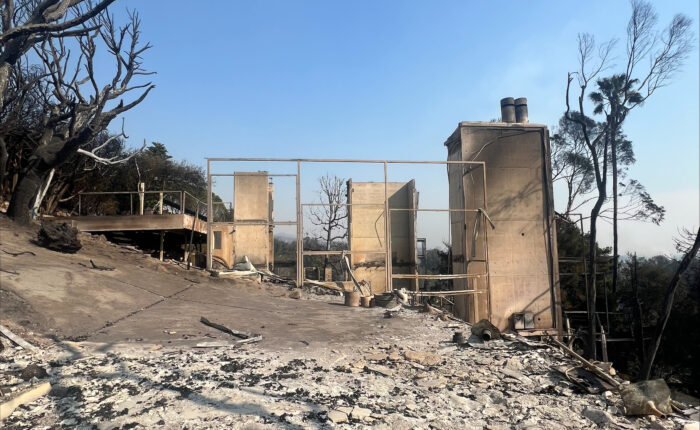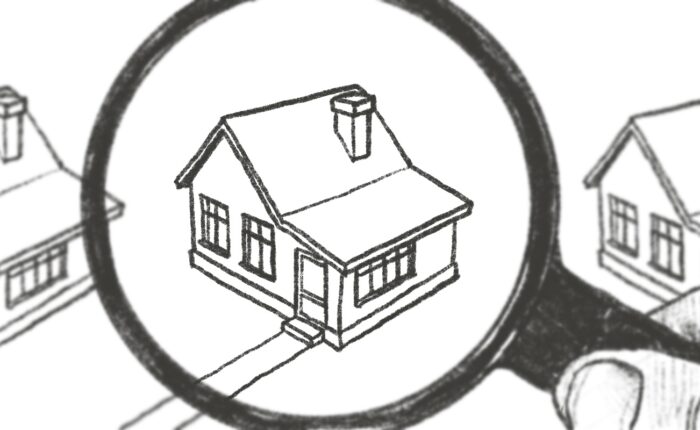Our office uses Building Information Modeling software (BIM) in order to produce the most accurate drawings possible. Our software, ArchiCAD, allows us to introduce the project to the client as a 3D drawing through which we can explore the spaces, room by room. Consequently, BIM software is intelligent with features that evaluate sustainable building design features, creating a more streamlined, efficient design process. Consultation information (major framing, HVAC ductwork, major pipes/equipment) can be added to the model to assist with clash detection. Coordinating the various trades in the design phase reduces the amount of construction coordination and change orders in the field.
Using this 3D model created within ArchiCAD, we can render out photo-realistic views and even create 3D animations to help our clients visualize the project and even evaluate different material options.


