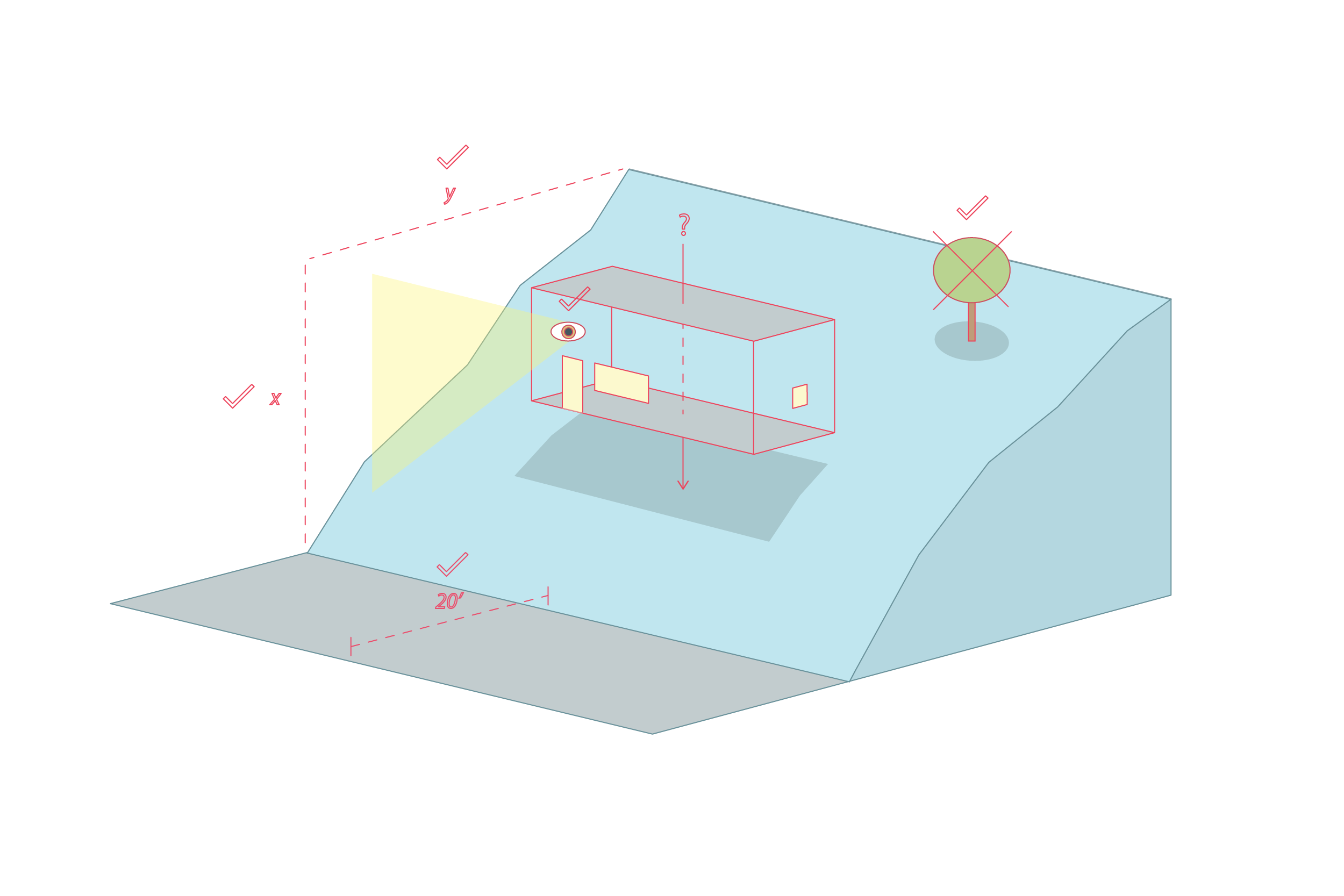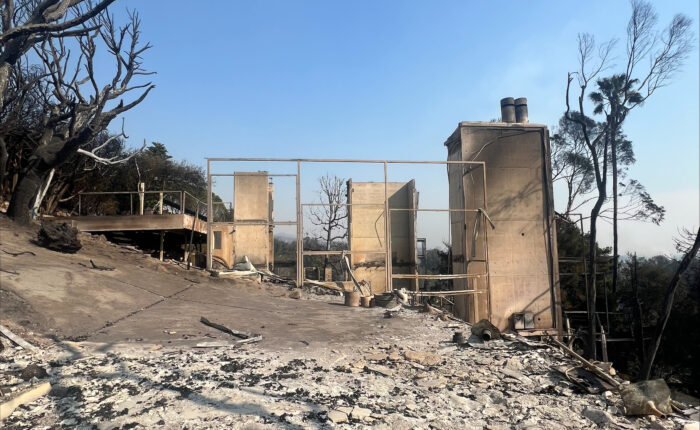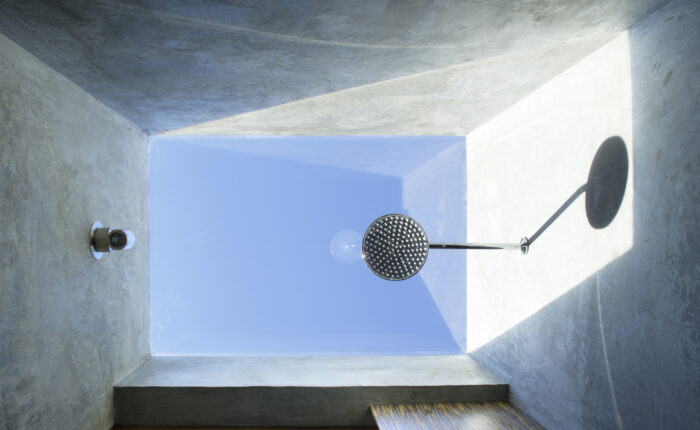I know what you’re thinking…enough with all this general information on architecture and development. Now that you’re all on the edges of your seats in anticipation, we’re finally ready to show off our new development project.
As we pondered the best way to share about our process, Tracy suggested, “Why don’t we expose the ‘making of the sausage’ and use the blog to explain the behind-the-scenes process to our readers?” Apparently, this is a phrase I’m unfamiliar with – and I can’t help but wonder…is that a real thing?!
Many people aren’t familiar with how architects or developers work and it may feel sometimes that we have a secret code language. With the emphasis on “code.” In the next couple posts, I’m going to walk you through how we found our lot, evaluated its developability, and then how we decided what we were going to build.
We are literally still designing the project and working through some of the complicated codes, so things may change. Nothing ever gets built exactly as it was originally designed. But you all know that already, right?
How it all started
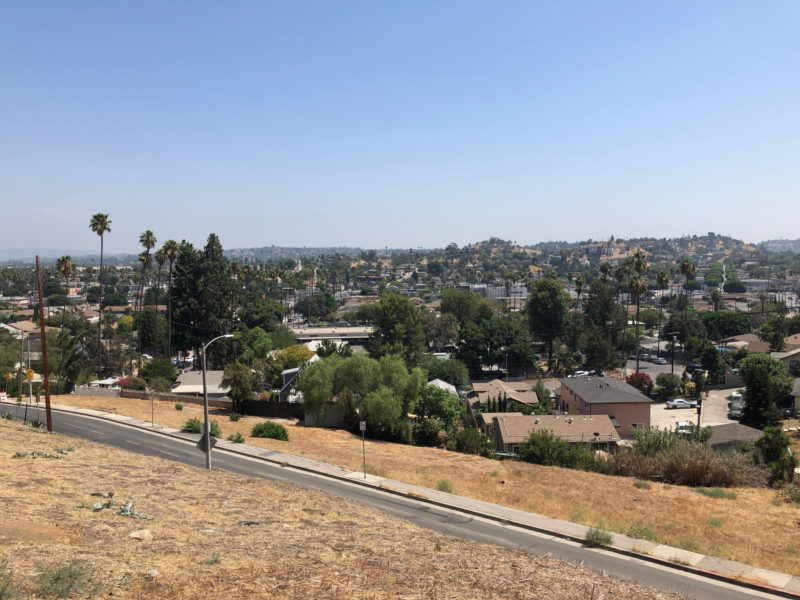
It all started last spring – while strolling down the streets of Monterey Hills, on a beautiful sunny morning, we stumbled across this incredible, flat, empty property and just KNEW we found our match. Just kidding. That is not how we found our lot. In fact, it’s not flat at all and unless you call wild overgrown grasses beautiful, that might not apply either.
We started the hunt when Catalina Sis, our broker teammate, set up a Vacant Land MLS search by plugging in our criteria: residentially-zoned land under $200k in East LA. We did not want to spend more than our maximum amount, but felt some neighborhoods could support that type of land cost with a higher overall home sales price. (Shameless plug: Need some real estate broker help? Give Catalina a call. She’s awesome and super helpful!).
We drove by a couple lots that came up in the search which were 100% no-go’s. And then one day, we checked out this steep empty lot with smashing views in El Sereno. We investigated the neighborhood and found that the empty lot across the street is also under development by another architect. It’s always a good sign to see action nearby and even more comforting to know a fellow architect has their sights set on the same neighborhood.
Code Research 101
Once we found a lot that had tons of potential, I started the due-diligence research. Just like we shared in our previous post, “5 Red Flags When Looking for a Lot,” we asked ourselves the big 5 questions to determine its feasibility for development:

- Does it have a road? And one that’s 20’ to boot! Since it’s a corner lot, it actually has TWO streets, one of which is an undeveloped paper street (aka a street that is legally defined, but not actually built).
- What’s the topography? Is it in landslide area? It is definitely hillside, but not extreme, and not in a landslide area.
- What is the Zone? Here’s the fun part: it’s [Q]R1-1D. In layperson’s words, it definitely has limitations and restrictions such as limited height, grading, floor area, and wall height. Unfortunately, just about every single family hillside lot in East LA has this zoning so we realized we’d have to just use the limitations as a fun challenge. TBD on the fun part because comprehending all the different zoning limitations will definitely present a huge challenge.
- How big is the lot? This was a standard 50’ x 150’ corner lot AND it included a 15’ portion of land that was vacated adjacent to the side street. Effectively, the lot is actually 65’x150’ – SOLID!
- Are there any protected trees? There are literally NO trees on the property. Easy peasy.
We quickly put in an offer and almost immediately heard back the lot was under contract already. Darn! Within a few weeks, it turns out the new owner wasn’t completely wed to the land and, knowing we had the backup offer, decided to then sell it to us. Talk about a rollercoaster couple of months! Next thing we knew, we were in escrow and completing our due diligence. The geology came back favorable and we were able to confirm that we could build about 3000sf based on the slope of the lot.
Now that we had closed on the lot, we were ready for the fun part: DESIGN!
Everyone, please give a warm welcome to our new adventure:
The Ridge House
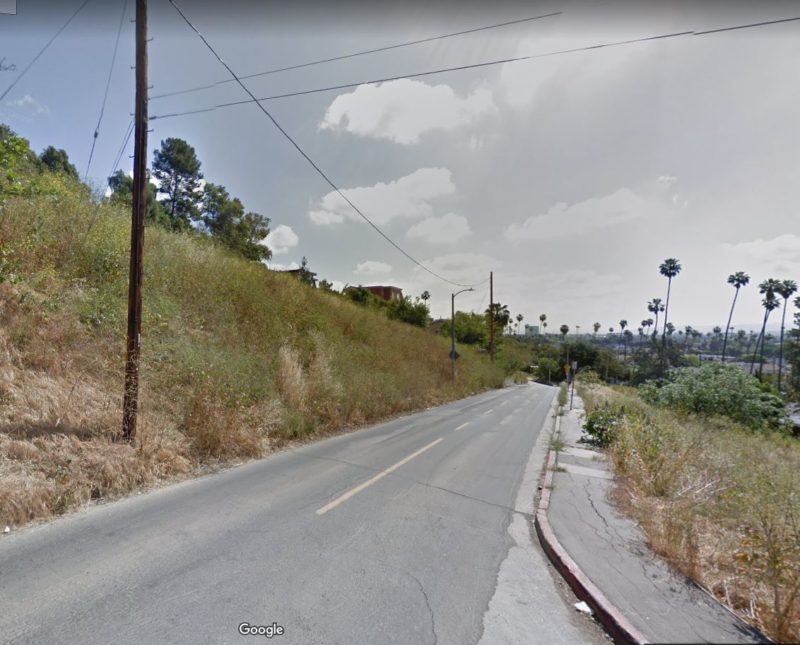
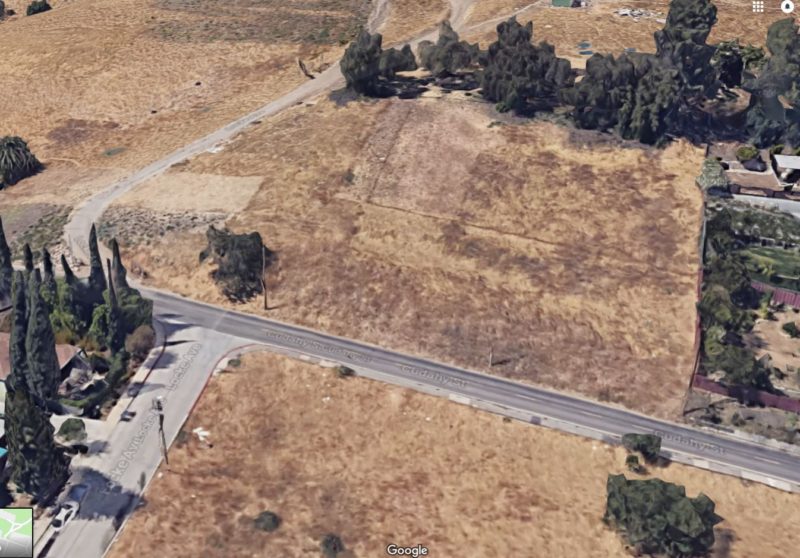
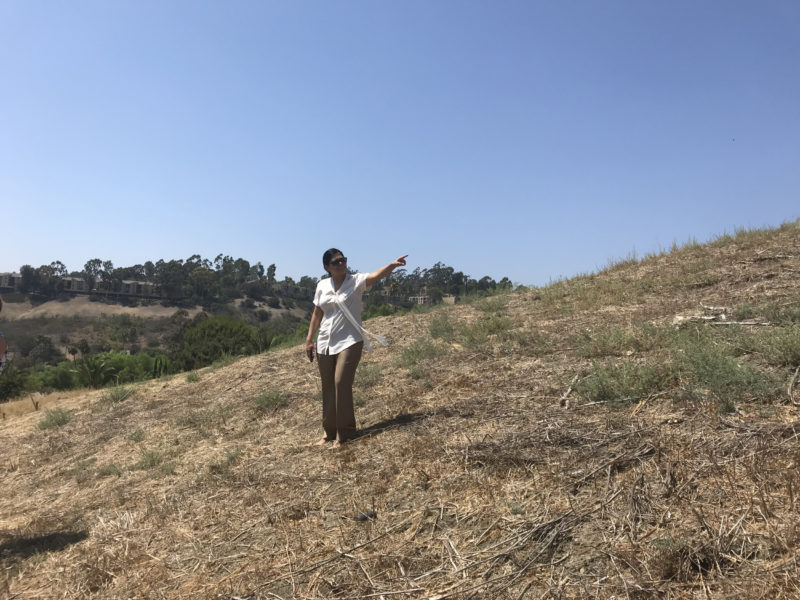
Stay tuned to see how architects work: mocking up the site, analyzing the zoning code maximum building envelope, and then making something cool out of what’s left.
In the meantime, if you need help analyzing a property to see what can be built, you know where to find us. Hint, hint: email us at info@tracystonearchitect.com.

