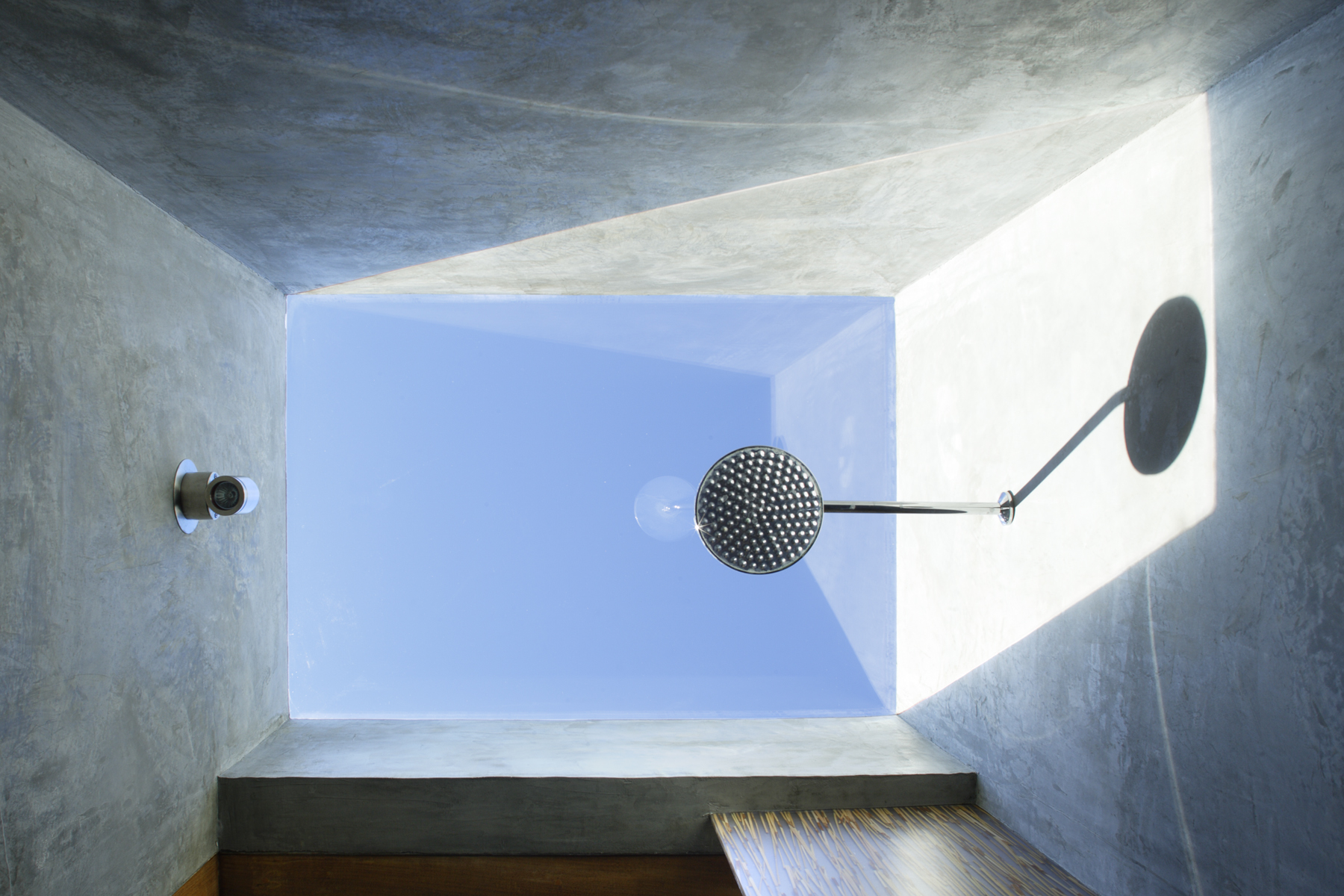As Architects, we wear many hats—advocating for affordable housing, staying up to date with the latest design trends, etc. The list goes on and on. As much as we love writing long, educational blogs about housing in Los Angeles, we thought it was time to write something fun and easy.
The best part about designing housing is, by far, adding unique and custom elements to fit the specific needs of the future users. We’ve decided to round up a list of a few custom features that have been huge hits over the last few years, as well as some special requests from our design-forward clients to take a project from ordinary to “chef’s kiss” status.
1. The Hidden Laundry Room
Almost as exciting as a hidden speakeasy (almost) is the secret laundry room. The door to this often-utilitarian space can be concealed within a wall of cabinetry or paneling with no exposed hardware. Veni, vidi, clean laundry! But why stop there? This design solution could be applied to pantries, closets, or other spaces that typically accumulate clutter.
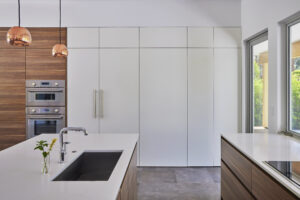
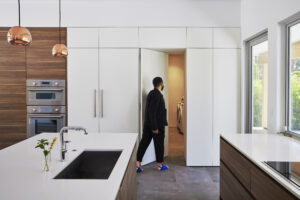
Above: Covina Hillside Residence by Tracy A. Stone Architect. Photo by Caitlin Atkinson.
2. The Shaving Niche
We’ll be the first to admit this next one came from a fabulous design-forward client (and a future TAS project manager – we wish!).
Benches or ledges can make the space feel cramped in a walk-in shower, but before nixing them from the plan, how will the leg shavers of the world get some balance in a giant open space? Enter the shaving niche: a small in-wall niche located lower on the wall. It’s typically sized big enough to provide a surface to rest your foot, but most importantly, small enough to minimize the chances of it becoming a future home for all the shampoo and body wash bottles.
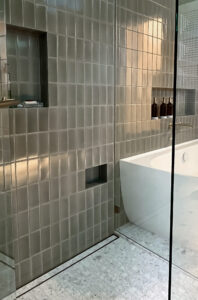
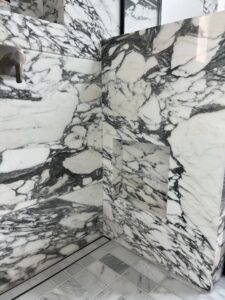
Above: Hollywood Hills Residence by Tracy A. Stone Architect
3. Frameless Shower Skylight
This design detail has been a fan favorite. Skylights are beloved by all, but there is something special about a frameless one that accentuates its indoor-outdoor connection.
As they say, what could be dreamier than showering in a warm rain while gazing up at a blue sky? This is the perfect design solution if outdoor showers aren’t your thing or you want to maintain your privacy. You can still have a luxurious nature shower…just indoors and out of view from neighbors.
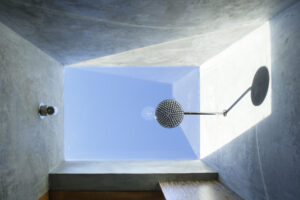
Above: Encino Modern by Tracy A. Stone Architect. Photo by Lawrence Anderson.
4. Baseboard Outlets
That’s right! No more white outlets dotted across a colored or art-filled wall. Clean up cluttered walls by shifting the power outlets down into the baseboard, either surface mounted OR installed flush with the face of the baseboard if you’ve got the budget to upgrade.
Most people are so used to seeing outlets installed 18″ off the floor that they don’t realize that this is an option. Why install them at the baseboard? They’re easier to hide, furniture can be pushed against the wall when things are plugged in, and as mentioned, they don’t clutter your art walls.
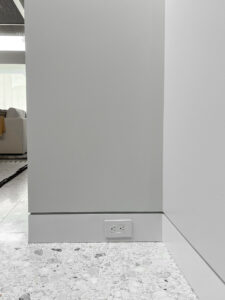
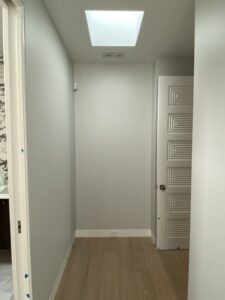
Above: Hollywood Hills Residence by Tracy A. Stone Architect
5. High Closet Storage
The future is here and with it comes tall ceilings and new technology. Make use of the awkward high storage space in the closet with easily accessible, pull-down clothes bars. This manufactured product is designed to create a high clothes rod that either pulls down manually or electronically, bringing the hanging rod into standing reach when the items are needed. No need to box up the rarely used winter sweaters any longer!
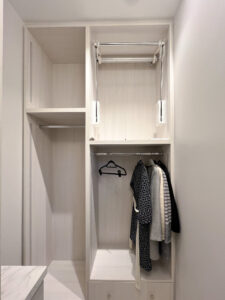
Above: Hollywood Hills Residence by Tracy A. Stone Architect
Would you like any of these in your house? Or have any cool custom items in your home that you love? Share with us your favorite home features!

