UPDATE: Since writing and posting this blog back in January 2022, Los Angeles City Planning has created an info page and implementation memo. Check it out!
—–
There’s been a lot of buzz surrounding the recent Senate Bill 9 (SB9) that just went into effect earlier this month. It is California’s most recent attempt to curb the housing shortage, while also ensuring homeowners aren’t being displaced in the process.
What does SB9 do?
In California, Senate Bill 9 (SB9) became law throughout the state on January 1, 2022. The new ordinance allows a single-family zoned lot to be split into two smaller parcels, as well as the ability to build up to two units on each half. This new law overrides local zoning laws where they conflict with the state ordinance, essentially allowing a total of four “housing units” (i.e., a house or ADU) to be built. The new smaller parcels have to be approximately equal in size (no smaller than 40% of the original lot, but a minimum of 1200sf) and are subdivided via a ministerial process for an “urban lot split”.
Billed as the “California Home Act,” the original goal was to provide options for homeowners to maintain the family house and add up to three more units on the lot. This would, reportedly, “build inter-generational wealth” by providing opportunities to create family compounds and/or to add rental units that would provide income for the homeowner.
Sounds great, but what prevents big-time investors from abusing the benefits?
Several provisions are included in the bill to protect cities from institutional investors using the ordinance to change the face of neighborhoods without benefit to existing communities:
- An owner/applicant must occupy one of the housing units as their principal residence for a minimum of three years (from the date of the approval of the lot split)
- Houses/lots in historic districts are off-limits
- Existing housing may not be demolished if:
- the house is designated as affordable
- the house has any sort of rent control
- the house has used the Ellis Act in the last 15 years to withdraw rental units from the market
- it has been occupied by tenants in the last three years
- If the site has been occupied by tenants in the last three years, the new housing development cannot require more than 25% of demolition unless a local ordinance allows it
What’s the catch?
The bill does allow cities to apply “objective zoning standards” to a parcel created by an urban lot split that do not conflict with the new provisions included in SB9. Upon review of the current Los Angeles Zoning Code, there are numerous code sections that, if applied to SB9 lot splits, will make it very difficult for the majority of lots to utilize this bill.
Examples of code requirements that could make SB9 infeasible for many Los Angeles lots:
Passageway (Section 12.21.C.2). The code requires a 10’ wide minimum passageway from the street to the entry of each residential unit. Many lots in LA are developed with houses including garages that are accessed from the street, and typical 5-6’ side yards (or less). It will be impossible to construct a new house or duplex behind the existing house, because it is not possible to provide the required passageway without demolishing the house.
Frontage (Section 12.03 – definition of Lot). A legal lot is a parcel “…fronting for a distance of at least 20’ on a street…”. Clearly, any lot subdivided side to side will create a new lot at the rear without frontage. For the typical LA lot (with a width of 40-50’), carving off a flag section of 20’ to provide frontage for the rear portion reduces the front lot to 20-30’ in width. This is impossible if the lot is already developed with an existing house.
Yards. SB9 does allow the reduction of side and rear yards to 4’. There is no discussion of the setback at interior lot lines created by the subdivision. The city has indicated that they intend to apply a 4’ setback to the new, internal lot lines as well. If a 50’ wide lot is subdivided lengthwise, each resulting 25’ wide lot will have a buildable width of 17’. This makes for VERY narrow buildings.
Parking. The ordinance allows the city to require a maximum of one car per unit (unless located near transit or car share, etc.). But no one is talking about where that parking can or should be located. Current codes require that parking be in a private garage and on the same lot as the housing units. If the garage is detached, it must also be located in the rear half of the lot. This means that any new lot created by the lot split must have access to the street for a driveway. But not so fast…the amount of paving in the front yard is limited to 50% so two new side-by-side lots could not both have driveways for two cars without exceeding that limit.
So, who can actually use this bill?
We have identified three lot types that can probably use SB9 immediately, and one that will require city interpretation of the law.
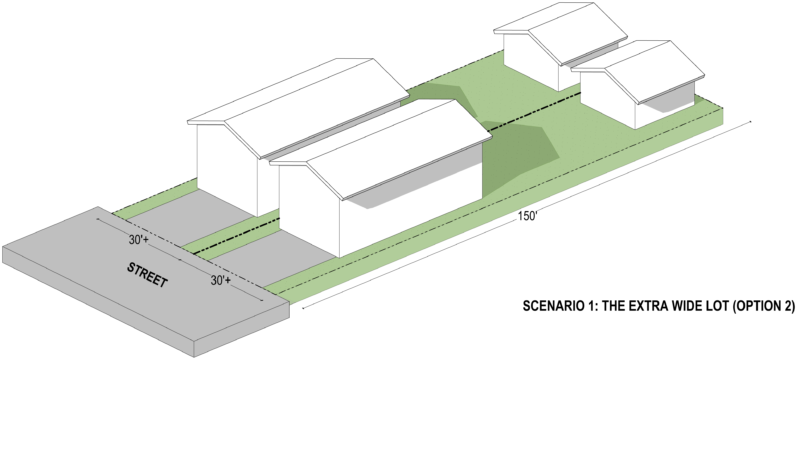 SCENARIO 1: THE EXTRA WIDE LOT
SCENARIO 1: THE EXTRA WIDE LOT
Any lot of 60’ or more in width is prime for subdivision assuming that either (a) an existing house can be demolished, relocated, or re-configured as necessary, or (b) an existing house already has a 20’ side yard.
- Option 1: Create a flag lot by subdividing the lot laterally, with a 20’ wide section that extends past the front lot to connect the rear lot to the street
- Option 2: Subdivide the lot longitudinally to create (2) 30’ wide lots
SCENARIO 2: THE REAR ALLEY
Any lot with a rear alley is prime for subdivision, assuming that the existing house can be demolished, relocated, or re-configured as necessary. NOTE: according to the city, an alley will not count as street frontage for the new lot.
- Development Configuration: Subdivide the lot longitudinally and provide parking access for each new lot off the alley. This avoids the problem of too much paving in the front yard.
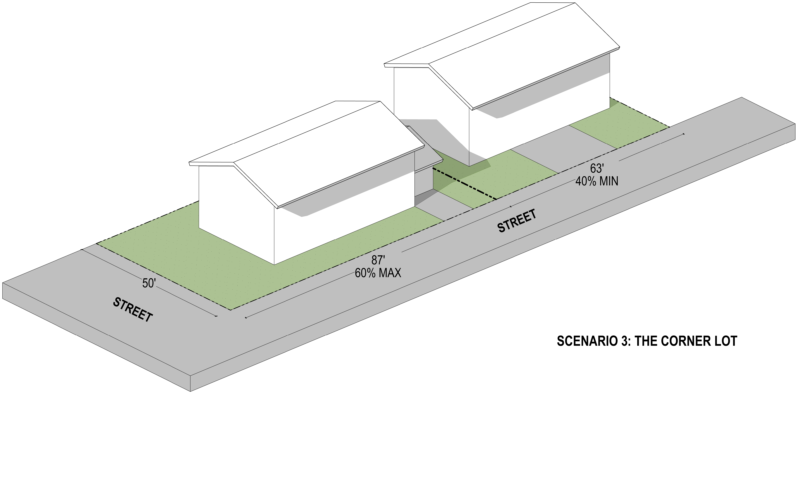 SCENARIO 3: THE CORNER LOT OR THROUGH LOT
SCENARIO 3: THE CORNER LOT OR THROUGH LOT
Any corner lot or through lot is prime for subdivision, assuming that the existing garage can be demolished, relocated, or re-configured as necessary to maintain parking for the existing house.
- Development Configuration: Rectangular lots can be subdivided laterally, creating two roughly equal, almost square lots, each with generous access to the street.
(POSSIBLE) SCENARIO 4: THE SIDE DRIVEWAY LOT
Many lots in Los Angeles are developed with a driveway down the side providing access to a detached garage in the rear. This type of lot may work well for an SB9 subdivision, assuming that the city finds a way around the 20’ street frontage requirement for the rear lot.
- Development Configuration: Create a flag lot by subdividing the lot laterally, with a 10-12’ wide section, encompassing the original driveway that extends past the front lot to connect the rear lot to the street. In this scenario, the front lot would have an easement across the flag to allow them to drive down the driveway to their garage at the rear.
In Conclusion
While on the surface this seems like a monumental change to the way we zone and develop cities, the inherent zoning code barriers suggest that only a minority of lots will actually be able to take immediate advantage of this new law. The LA Department of City Planning will be directed by the City Council to create an implementation ordinance that can revise some of these zoning code “barriers” as they apply to SB9. This is a good time to share your thoughts with your councilmember!
UPDATES:
- 2/1/2022: Zimas has added an item under the “Planning and Zoning” category to find if a property is SB9 Eligible. Here is an example of what you’ll see:
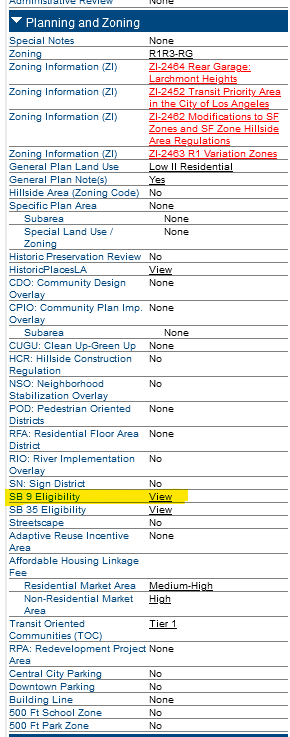
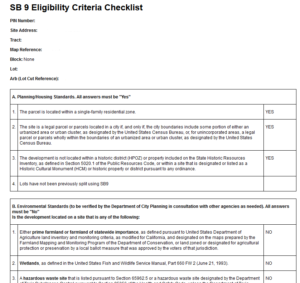

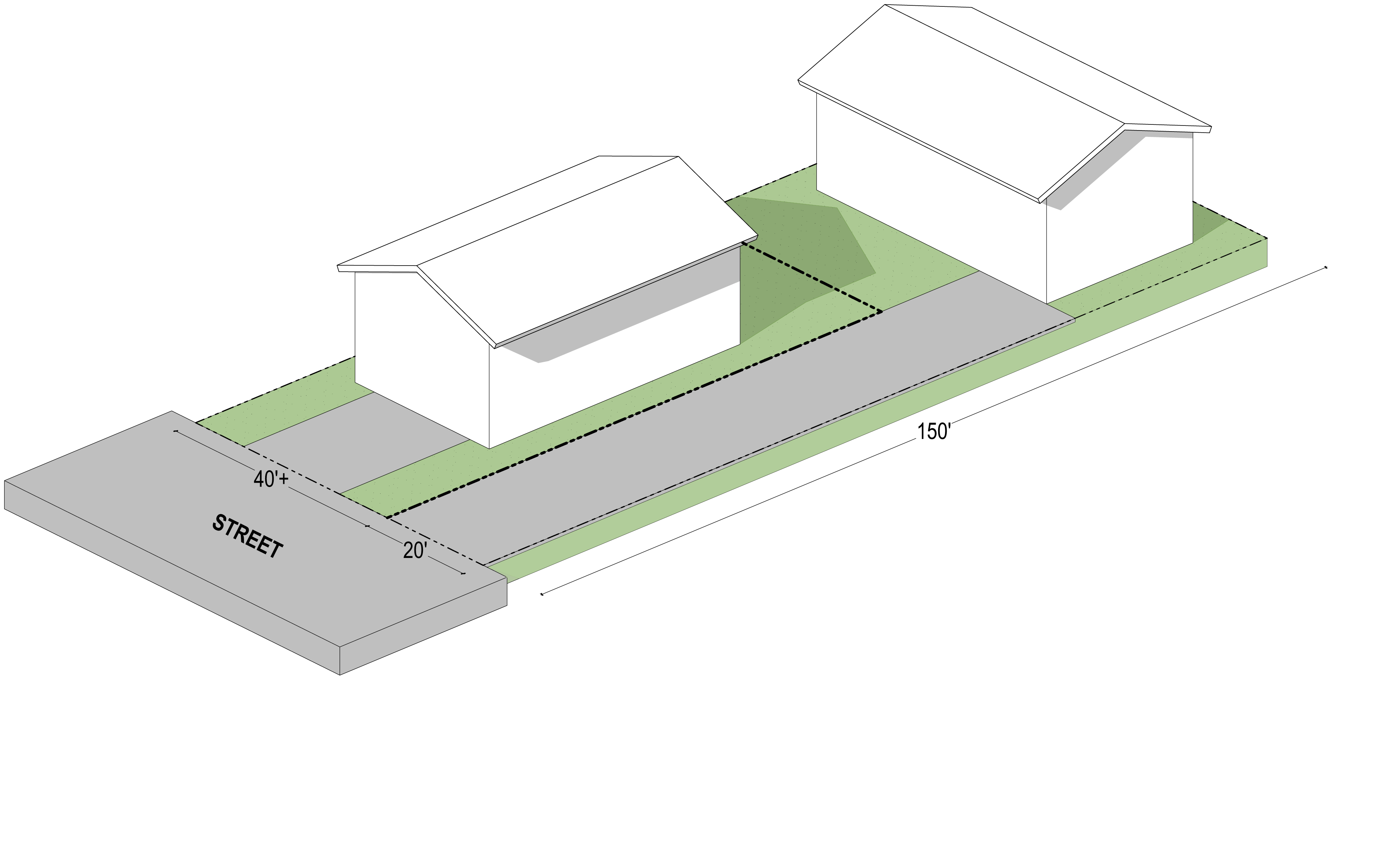
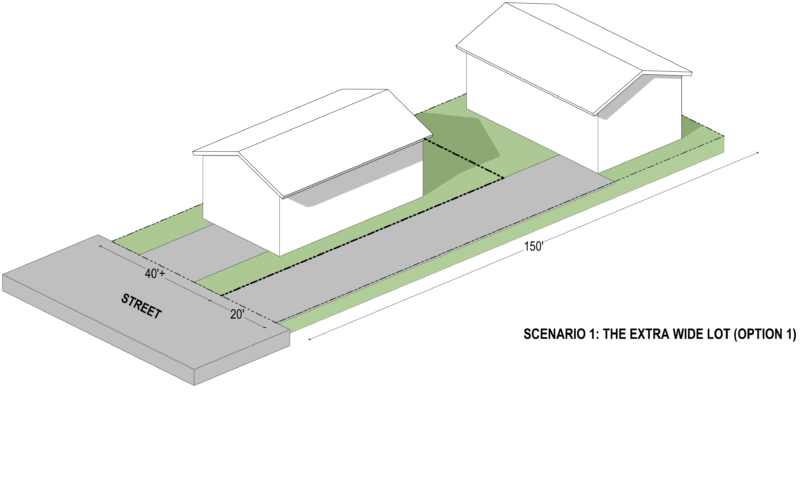
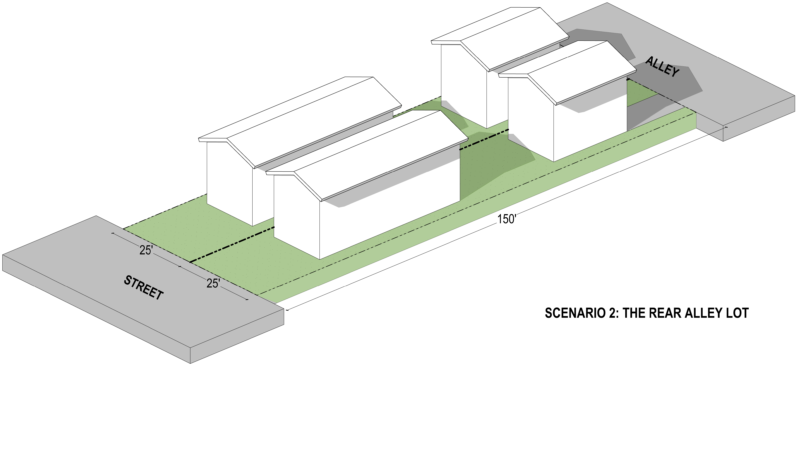
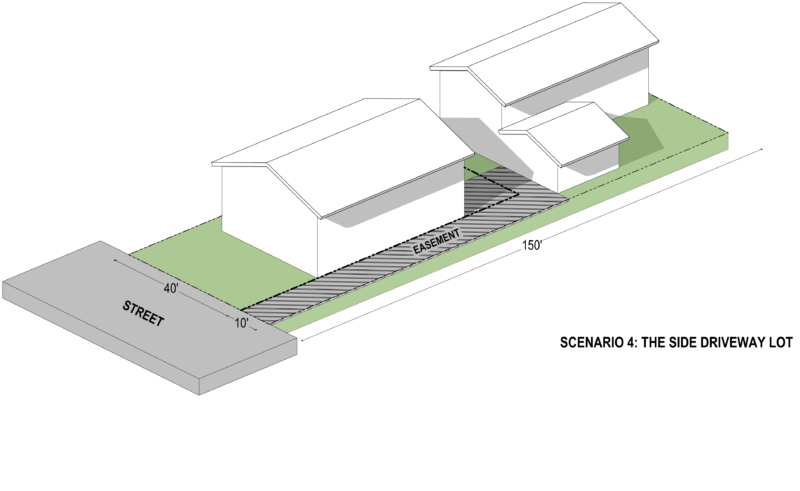

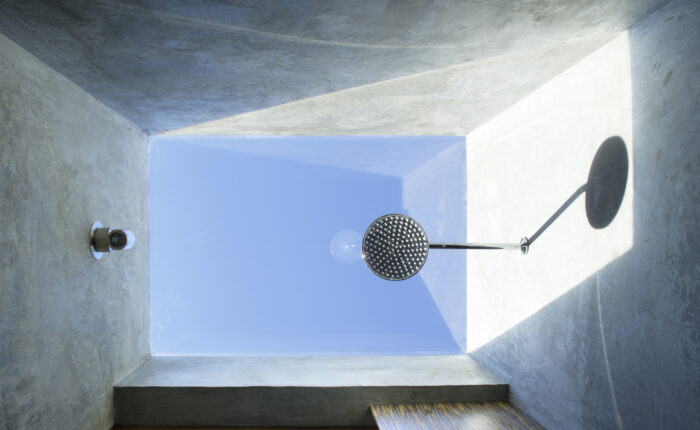
What about an Alley lot, but the main house is in the front, and another home or duplex is in the back and you split it front and back. I understand you can enter from the alley, but where does the mailbox go for the rear unit? Do you have to have a small flag pedestrian pathway to the frontage?
Thank you for this wonderful information. I live on a lot in Los Angeles where the parking requirement is wavied, and am hoping to talk to the planning department soon about either a lot split of building one additional primary residence and one ADU , for a total of two primary dwellings and one ADU, which Los Angeles will allow even without a lot split. This post is helping me gather all of my questions. 🙂
I am discovering you at an excellent time. I live in Henderson, Nevada in a very nice single family home owned by my three children through a generation-skipping trust.
I want to move to a suburb in beautiful east Napa. An ADU is enough size for me.
I have a PhD, and much of a lifetime, in finance and real estate. I seek your help in evaluating vacant lots that you will find for their physical suitability and cost re. properly placing four detached units plus an ADU for me. All units would need to be built – none by the occupants.
I expect the units to be solar paneled. I detest garages, since they end up being mostly storage units, so a roofed garage roof could be deck for parking for the occupants while saving electrical cost for the units.
I believe occupants should have facilities to do in-home working, so their units should handle that.
Can we do business? How do price your work?
Very useful. Thanks.
Great info would love a similar post on sb10 updates Ty!
Hi, Tracy,
I love how you show the law interpreted graphically! Even though they are undergraduate students, perhaps in your guest lecture, you could talk about this also.
Thank you again for sharing this on your website and to my students!
Karen